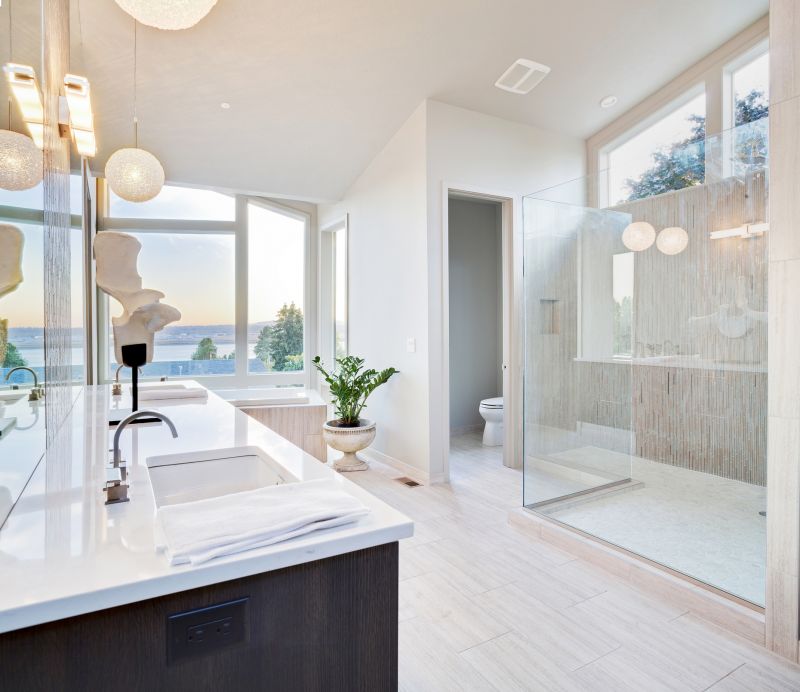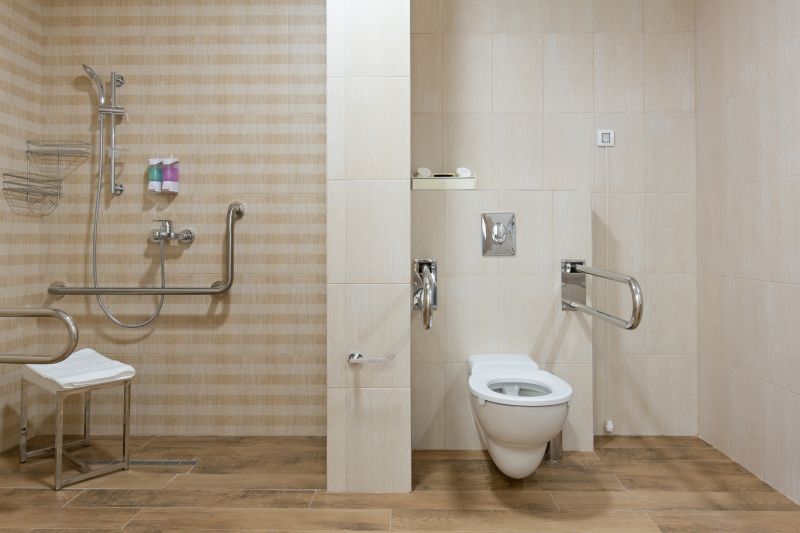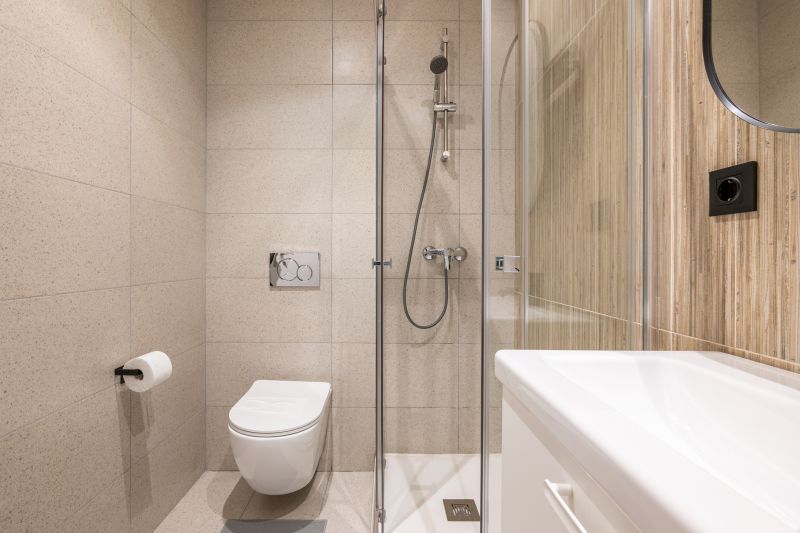Design Ideas for Small Bathroom Shower Areas
Corner showers utilize often underused space, fitting neatly into a bathroom corner. They are ideal for small bathrooms, offering a spacious feel without sacrificing valuable floor area. Various configurations include quadrant and neo-angle designs, which can be customized with glass enclosures to create a sleek, open appearance.
Sliding doors are a practical choice for limited space, eliminating the need for door clearance. These designs can be incorporated into various shower layouts, providing a seamless look and easy access. They are available in glass or acrylic, with options for frameless or semi-frameless styles.








| Layout Type | Advantages |
|---|---|
| Corner Shower | Maximizes corner space, offers a modern look, suitable for small bathrooms. |
| Sliding Door Shower | Saves space by eliminating door swing, easy to access, versatile in design. |
| Walk-In Shower | Creates an open feel, accessible for all users, ideal for compact areas. |
| Pivot Door Shower | Traditional style, reliable sealing, requires minimal space for door operation. |
| Neo-Angle Shower | Efficient use of corner space, stylish with multiple glass panels. |
| Shower with Niche | Provides storage without clutter, integrated into wall design. |
| Glass Panel Enclosure | Open appearance, enhances natural light, minimal hardware. |
| Frosted Glass Shower | Offers privacy, stylish, suitable for shared bathrooms. |
When selecting a shower layout for a small bathroom, considerations should include accessibility, storage, and visual openness. Corner and walk-in designs are popular choices due to their space-efficient nature, providing an uncluttered look that can make the bathroom appear larger. Incorporating features like built-in niches or shelves optimizes storage without encroaching on limited floor space. Glass enclosures, especially frameless or semi-frameless options, contribute to a sense of openness and allow light to flow freely, further enhancing the perception of space.
Innovative layout ideas include the use of pivot or bi-fold doors to save space, as well as the integration of shower benches or seats within the enclosure. For bathrooms with extremely limited space, a walk-in shower with a glass panel can eliminate the need for a door altogether, providing an open and inviting atmosphere. Proper lighting, along with strategic placement of mirrors, can also enhance the sense of space and improve functionality.





